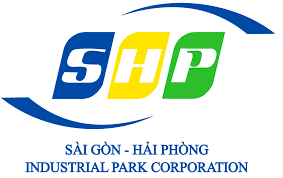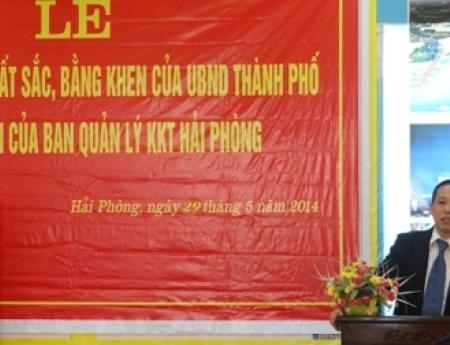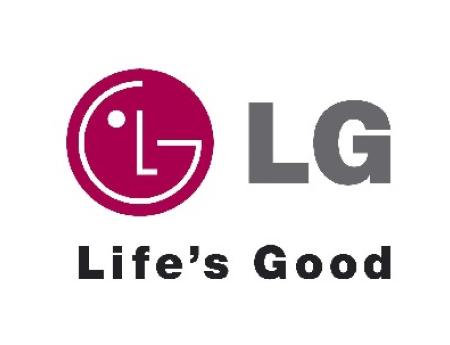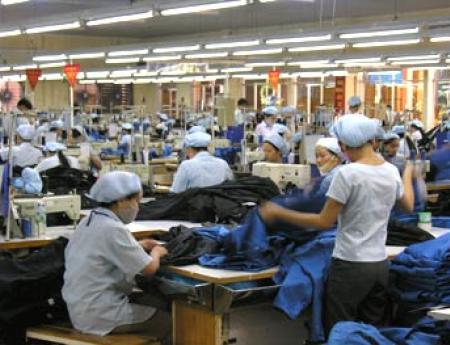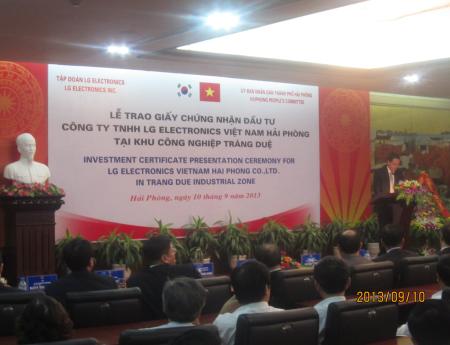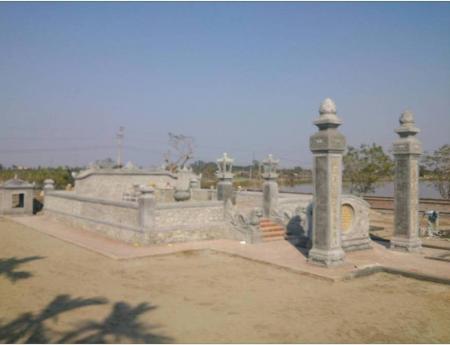 简体中文
简体中文 English
English 日本語
日本語 한국어
한국어 Tiếng Việt
Tiếng Việt
FACTORIES OF TRANG DUE INDUSTRIAL PARK

At present, Trang Due IP has 15 Quality standard factories with area estimates 80,000m2 to service demand of small investor.
1) Some picture of standard factory, office :
+ Area of office (3 Floor) : 150m2-165 m2/ Floor
+ Area of factory : 4400m2 - 4800m2 - 5200m2 - 5800m2
- Gate system: Infront of factory has gate for container truck, others side have door for work and emergency case.

Gate on right/left side, Container Gate
- Windows system evenly distributed according to span of factory and keep light of factory.
- Roof has designed to absorb wind ensure natural wind in factory.

- Brick wall around factory have 1.2m heigh, 220mm thick and cover by paint.
- Floor: Main raw is concrete which welded wire mesh. The underside compacted tightly by stone and sand.
- Structure of factory: Frame of Steel, wall built by color tole (include light tole), link to purlin, tole of roof have 02 layer insulation.
2. Infrastructure:
- Electricity System include:
- Transformer Station for factory
- Dynamics Electric depend on capacity of machine which set up by investor.
- Internal Road:
- 01 Aspant road.
- Walk side around factory by Block brick.
- Road for only container truck: road designed special for import/export goods.
- Waste water system:
- Drainage syster for roof
- Manholes system for drainage.
- Watse pipe system.
- Water supply : Water from system of IP to tank (undergound), and then pumb to tank on roff of toilet.
- Tank
- Water watch.
- Pump machine.
- Fire fighting system:
- Underground Pipe system around factory.
- Box of tool for fire resistant.
- Tank for fire resistant.
- Lighting resistant system.
